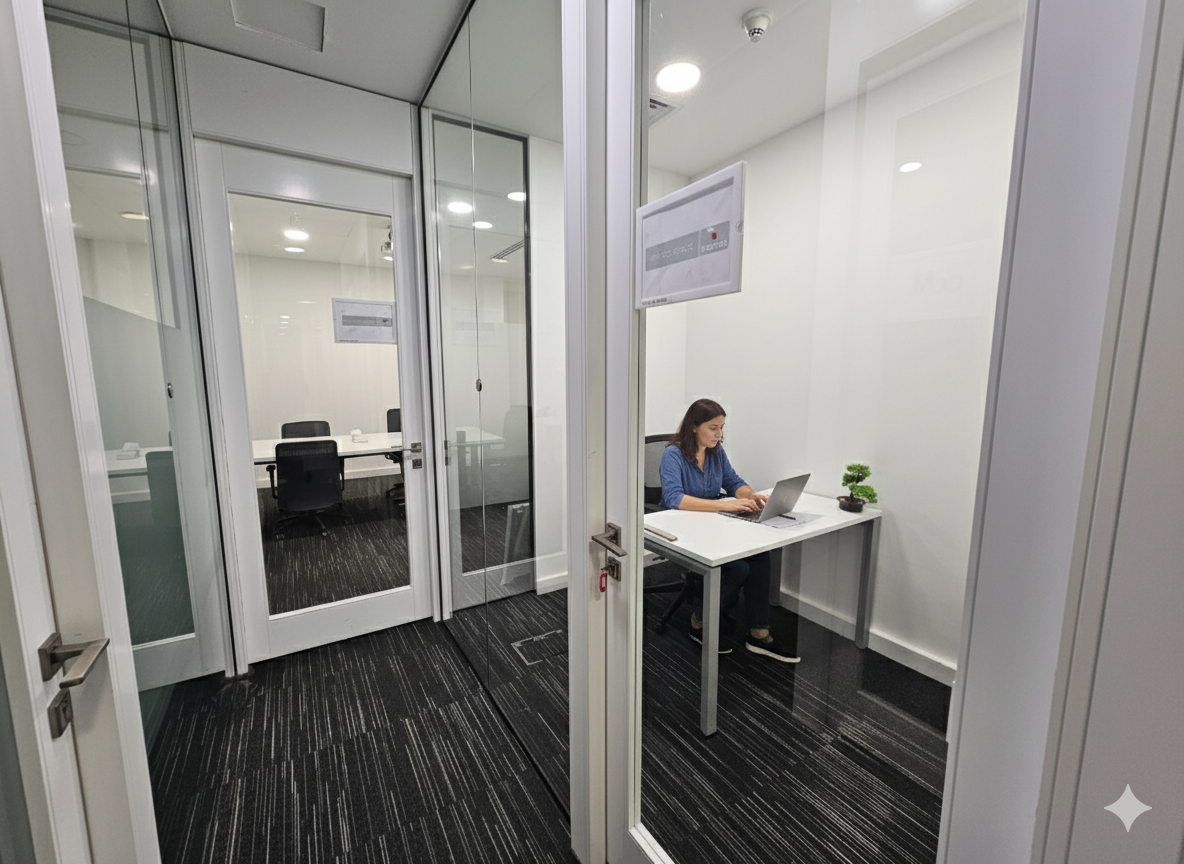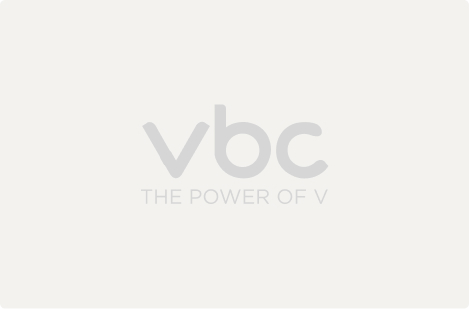B003
V-KHBP Building 7
ABOUT OFFICE B003

V-KHBP Building 7

8 - 10 Persons

27.80

1st Basement Floor

Office Without Window
U-Shape Setup
This U-Shape meeting room is tailored for interactive sessions, presentations, and team discussions. The open layout fosters clear sightlines between participants and presenters, making it ideal for training events, workshops, and collaborative meetings. Equipped with a wall-mounted display screen, ceiling-mounted projector, and ergonomic seating for up to 10 attendees, the space ensures a comfortable and productive experience. Minimalist design, soft lighting, and a clean aesthetic complete the professional atmosphere.
Meeting Table Setup
This modern meeting room is designed for collaboration and productivity. It features a sleek 8-seat setup with ergonomic chairs, a clean central table layout, and neatly arranged notepads and pens for every attendee. Ideal for team meetings, client presentations, or strategy sessions, the room is equipped with a ceiling-mounted projector and discreet cable management for a clutter-free environment. The neutral tones, ambient lighting, and indoor plant create a calm and professional atmosphere—perfect for focused discussions and decision-making.

Interested in this workspace ?
Explore More Workspaces

no features
This workspace features modern, glass-partitioned private offices and meeting rooms designed for both privacy and visibility. Each room is furnished with contemporary desks and chairs, sound-insulated walls, and a professional layout ideal for focused tasks or collaborative meetings. The minimalist...


 101.85
101.85 1st Basement Floor
1st Basement Floor 1 - 2 Persons
1 - 2 Persons