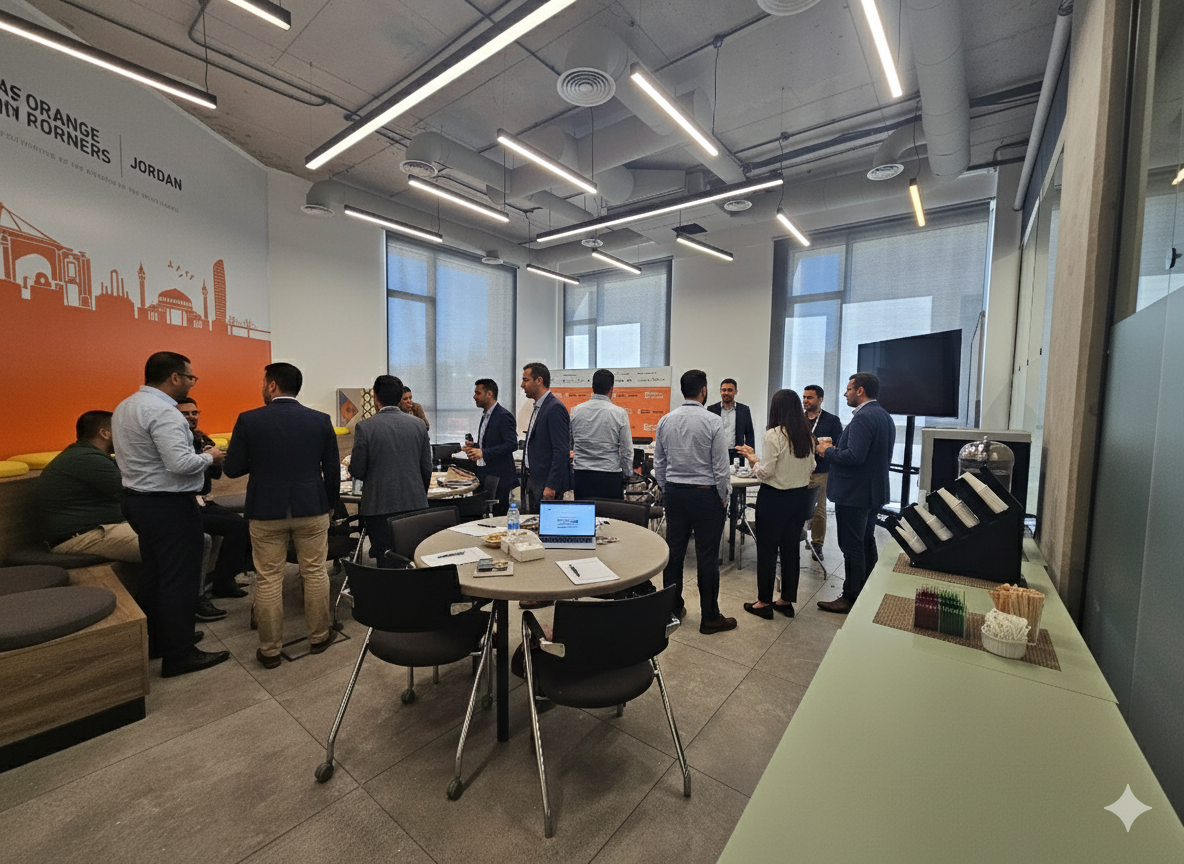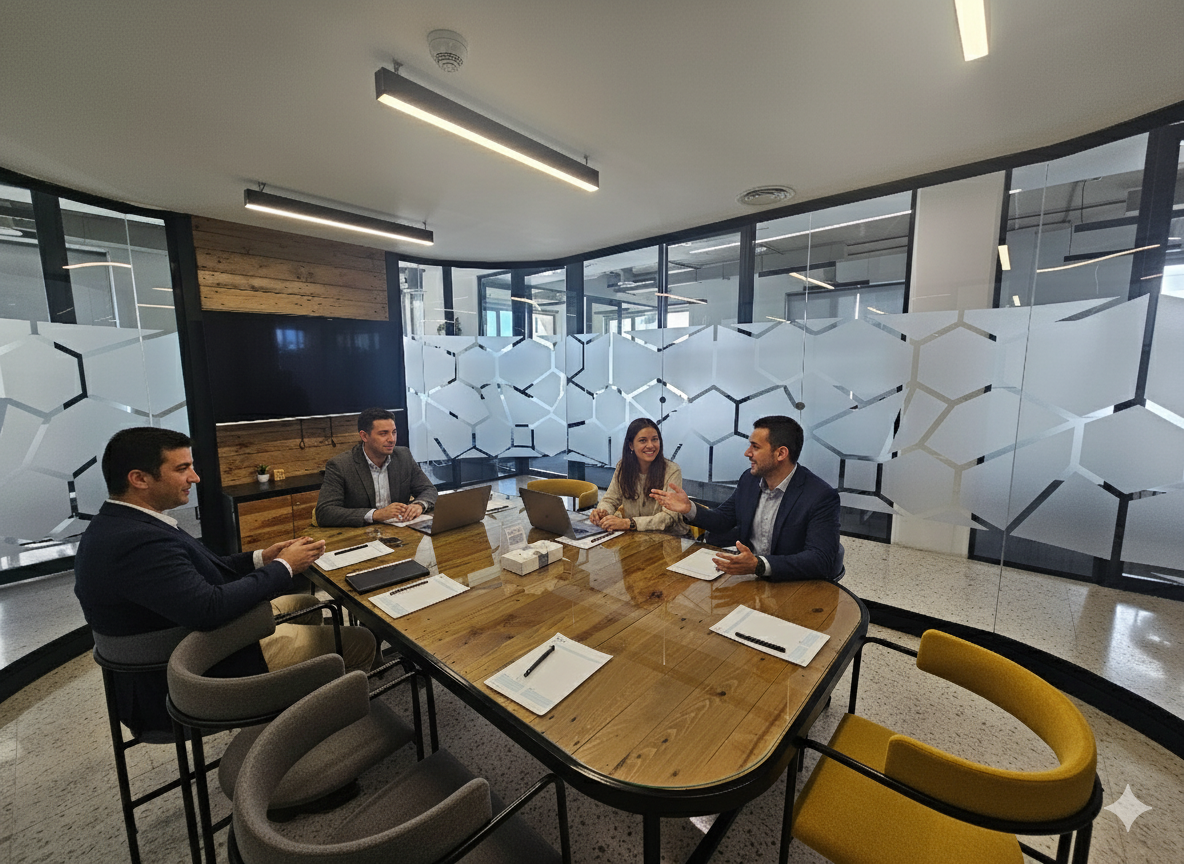V.Hive Meeting Room
V-Hive KHBP, Building 15.
ABOUT OFFICE V.Hive Meeting Room

V-Hive KHBP, Building 15.

5 - 8 Persons

16.2

Ground Floor

Meeting Room
Office Description
This professional meeting room is designed for productive collaboration and clear communication. It features a large central table with comfortable seating for up to eight participants, complemented by a wall-mounted display screen for presentations or video conferencing. The space is enclosed with sleek glass walls that offer transparency while maintaining acoustic privacy. Modern lighting and minimalist decor create a focused, executive atmosphere ideal for team discussions, client meetings, or strategic planning sessions.
Meeting Table Setup
This professional meeting room is designed for productive collaboration and clear communication. It features a large central table with comfortable seating for up to eight participants, complemented by a wall-mounted display screen for presentations or video conferencing. The space is enclosed with sleek glass walls that offer transparency while maintaining acoustic privacy. Modern lighting and minimalist decor create a focused, executive atmosphere ideal for team discussions, client meetings, or strategic planning sessions.

Interested in this workspace ?
Explore More Workspaces

no features
A modern space designed for both meetings and training sessions, equipped with round tables, comfortable seating, and presentation tools to support collaboration and learning. The room features tiered seating, a whiteboard, and essential amenities, making it ideal for workshops, team discussions, an...
no features
A contemporary meeting room designed for collaboration and productivity. The space features a large wooden table surrounded by comfortable modern chairs, ideal for team discussions and client meetings. Frosted glass walls offer privacy while maintaining a bright and open atmosphere. Equipped with a...

 15 - 50 Persons
15 - 50 Persons 53.6
53.6 Ground Floor
Ground Floor